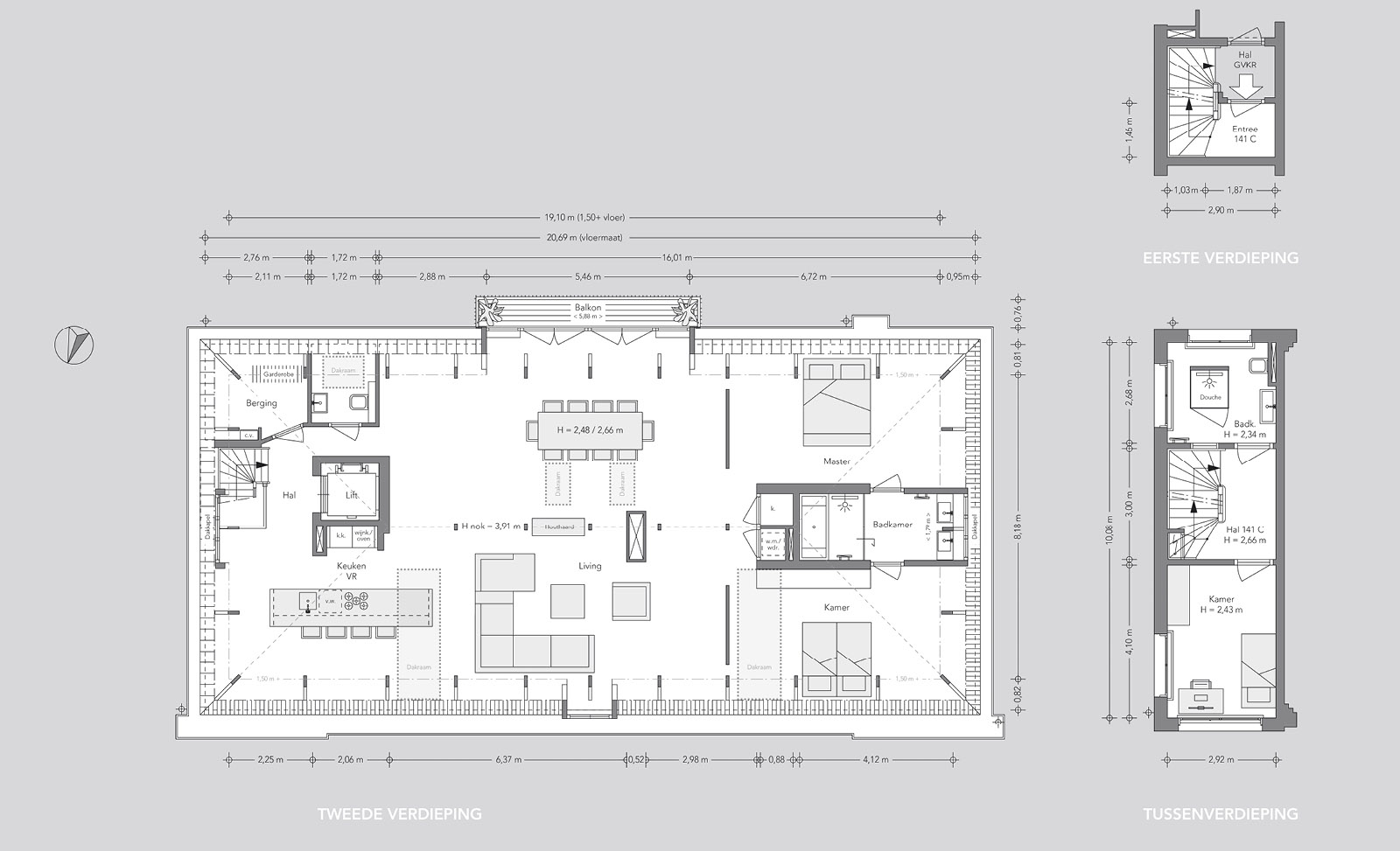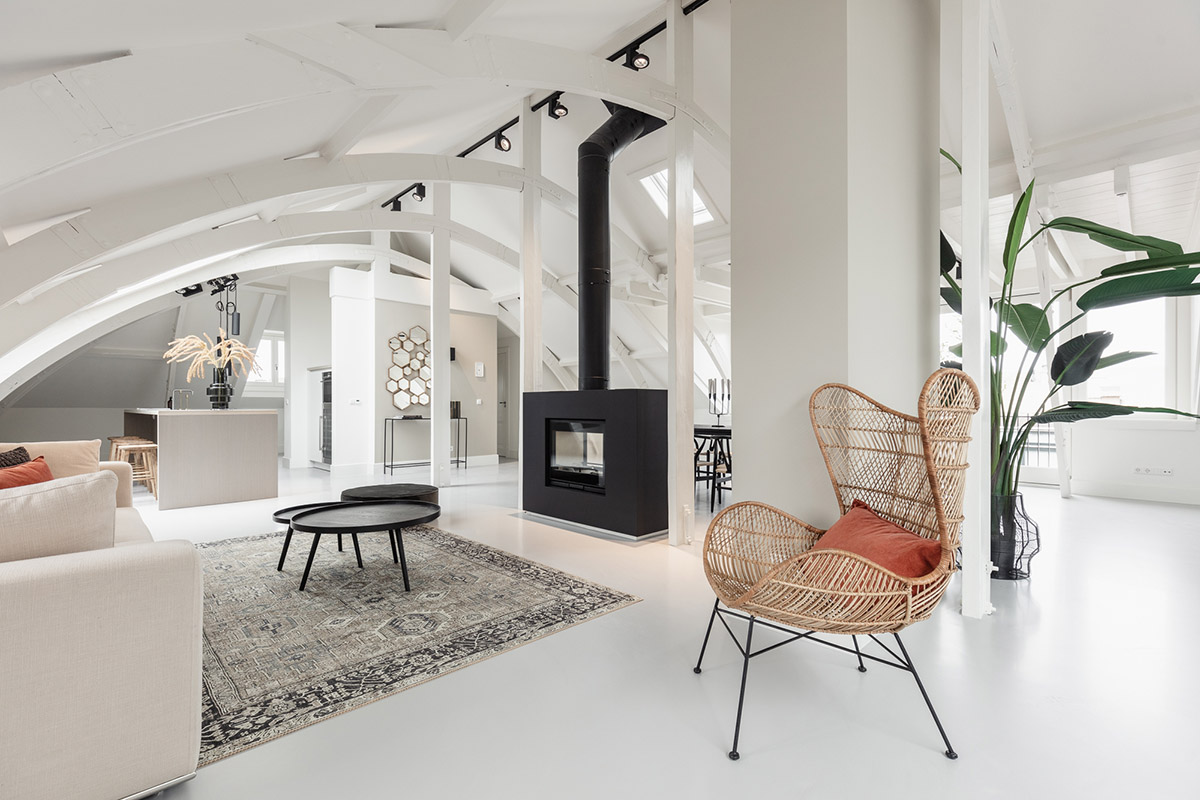LOFT Nº1
LOFT Nº1 | EGELANTIERSSTRAAT 141 A
Loft 1 is on the ground floor of the left wing of Koning Willemshuis. This property spans 184 sqm and encompasses the ground floor and mezzanine level. With its 5-meter tall mezzanine, the large windows bring in lots of light.
GROUND FLOOR AND MEZZANINE
The open-plan kitchen is connected to the urban garden with French doors. The conservatory is an ideal playroom or study. Steel stairs from the living room lead up to the open gallery and mezzanine. The mezzanine accommodates three bedrooms and two bathrooms.
SPECIFICATIONS
-
184 sqm residential floor area
-
Urban garden of 16 sqm facing south
-
Ground floor: large open-plan kitchen by Piet Boon, living area
-
Mezzanine: two bathrooms, master suite and two bedrooms
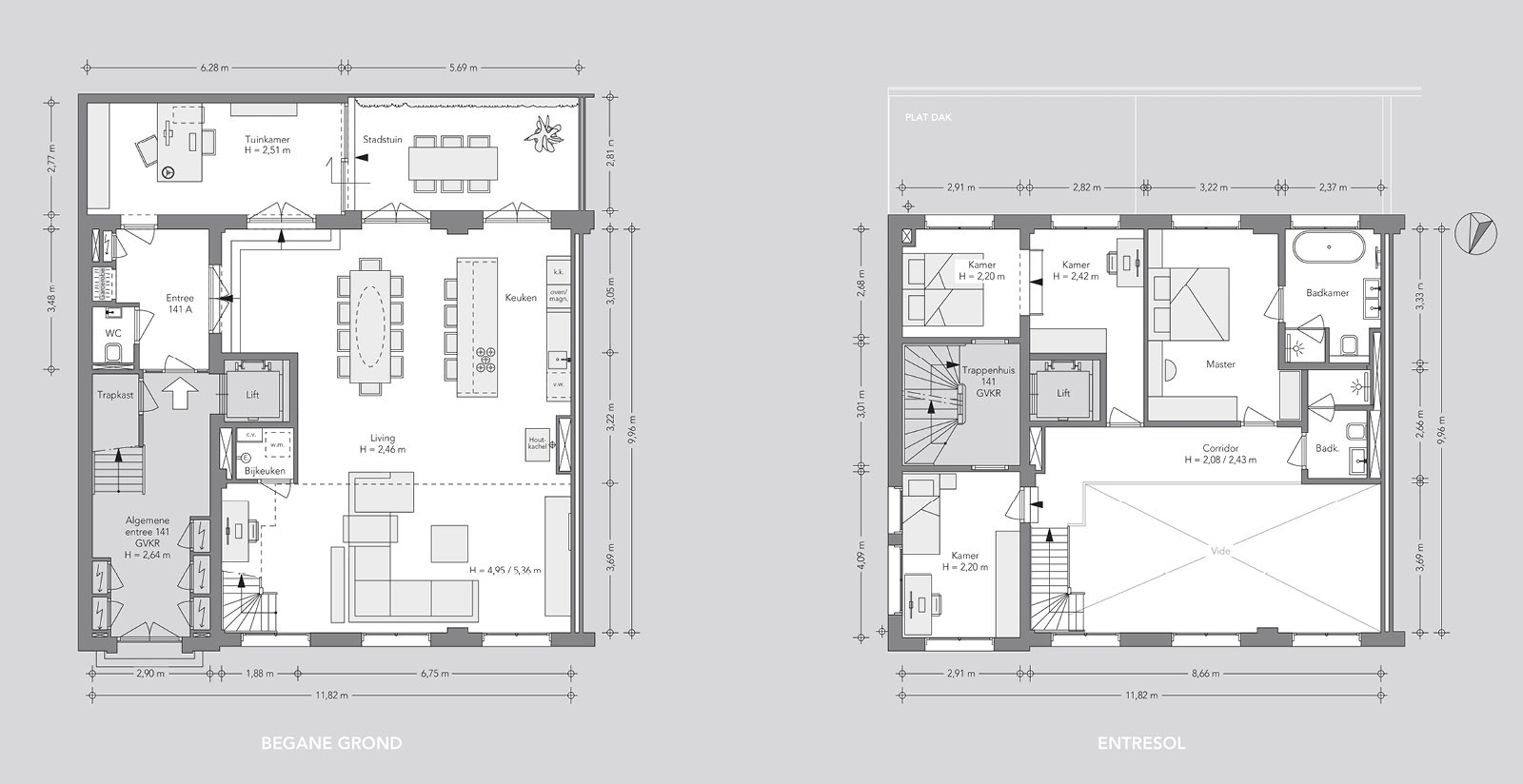
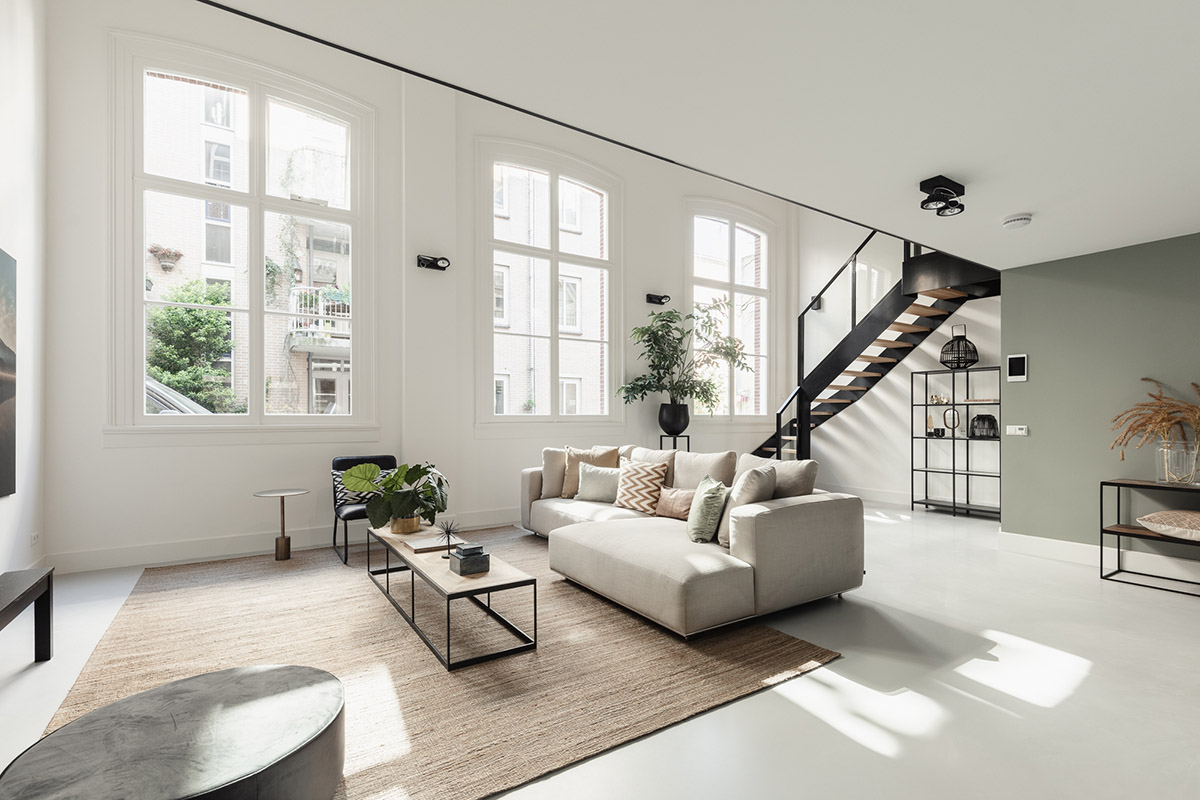
LOFT Nº2
LOFT Nº2 | EGELANTIERSSTRAAT 143 A
Loft 2 is based on the ground-floor on the right side of Koning Willemshuis. This Loft spans a floor area of over 153 sqm on the ground floor and mezzanine levels.
GROUND FLOOR AND MEZZANINE
The living on the ground floor has an open-plan kitchen with French doors to the urban garden. The living room at the front features 5-meter ceilings, creating a bright atmosphere. The ground-floor includes a master bedroom, bathroom and a large cellar. Steel stairs lead up to the mezzanine with two bedrooms with both a bathroom.
SPECIFICATIONS
-
153 sqm residential floor area
-
Ground floor: expansive living area, open-plan Piet Boon kitchen, bedroom with a bathroom
-
Mezzanine: master bedroom with a bathroom, room with a bathroom
-
Urban garden facing South, 15 sqm
-
Open gallery height 5.3 m
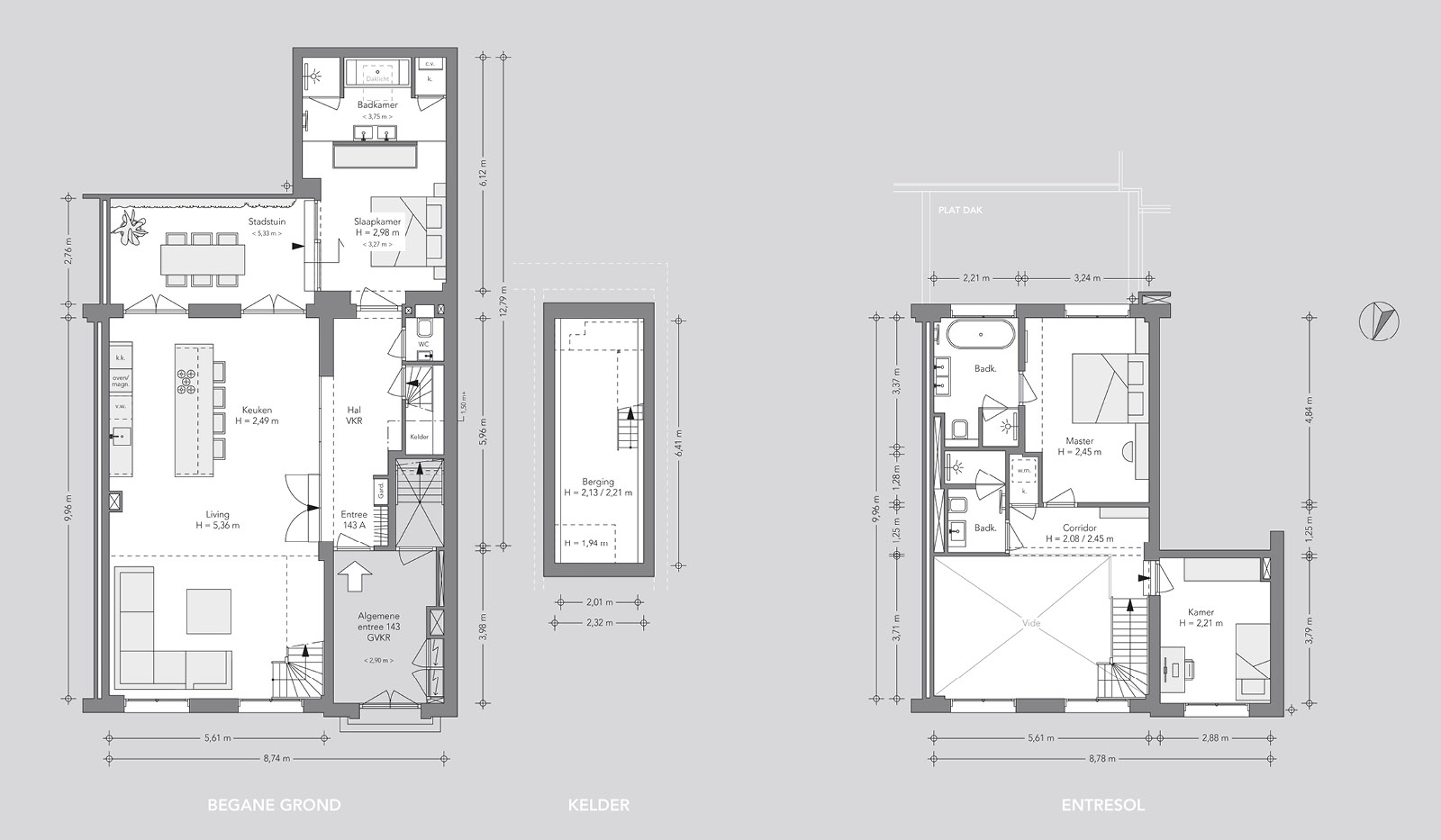
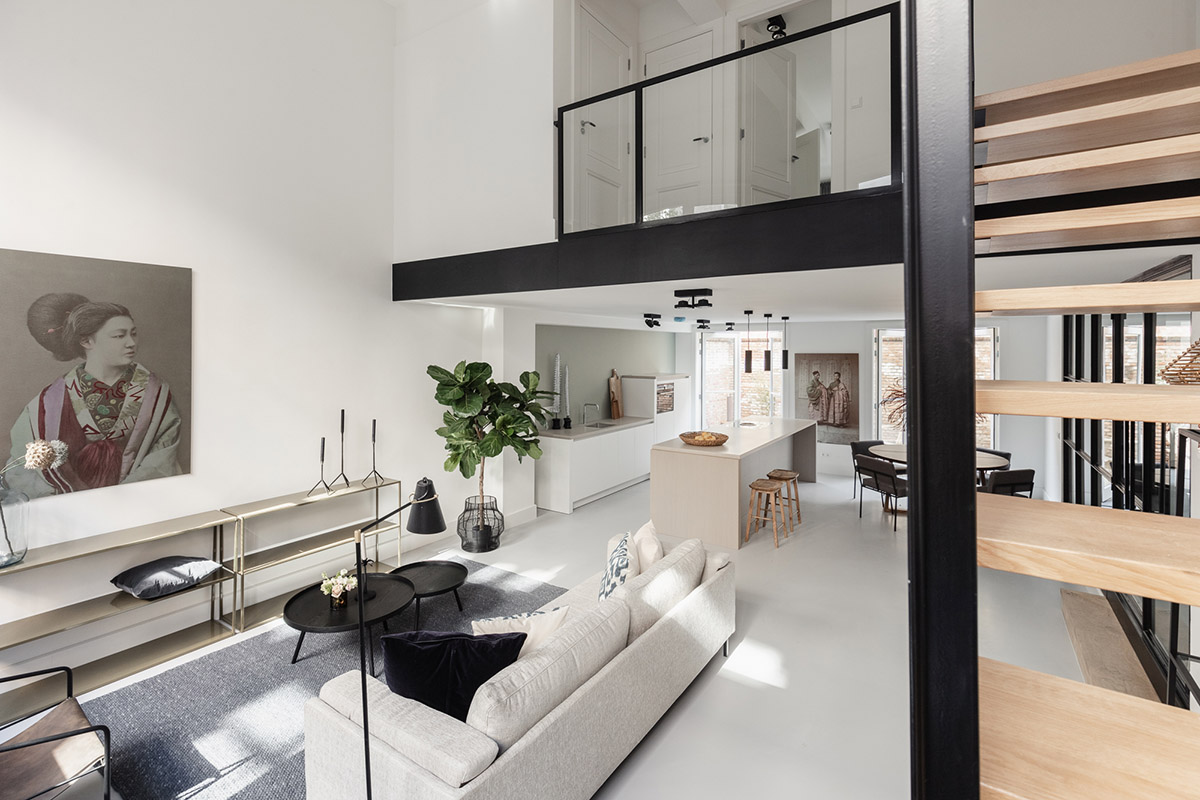
LOFT Nº3
LOFT Nº3 | EGELANTIERSSTRAAT 141 B
Loft 3 is on the first floor, in the left wing of Koning Willemshuis. The historic and characteristic entrance and the elevator access this 163 sqm apartment on the first floor and the mezzanine level.
FIRST FLOOR
Entering via the staircase, the front door opens to hall with a coat area and restroom. French doors lead to the living area, with a Piet Boon design kitchen at the rear. Commanding windows with French doors open the south-facing balconies. Soaring ceiling heights in excess of 5 meters. The living area at the front is separated from the kitchen by means of the wood-burner and a cozy sitting area. At the front is a large bedroom, a study and a bathroom.
MEZZANINE
Elegant designer staircase to the mezzanine level with three large bedrooms and two bathrooms. The master suite includes a private bathroom with a bathtub, double shower, double vanity and toilet. The second bathroom features a shower, vanity and toilet. This level also includes a separate laundry room with the fittings for the laundry machine and dryer.
SPECIFICATIONS
-
163 sqm residential floor area
-
First floor: living, Piet Boon kitchen, study, bedroom with a bathroom
-
Mezzanine: master bedroom with a large bathroom, two bedrooms and an extra bathroom
-
Two balconies
-
Elevator (opening directly to the apartment)
-
Ceiling height 5.2 m
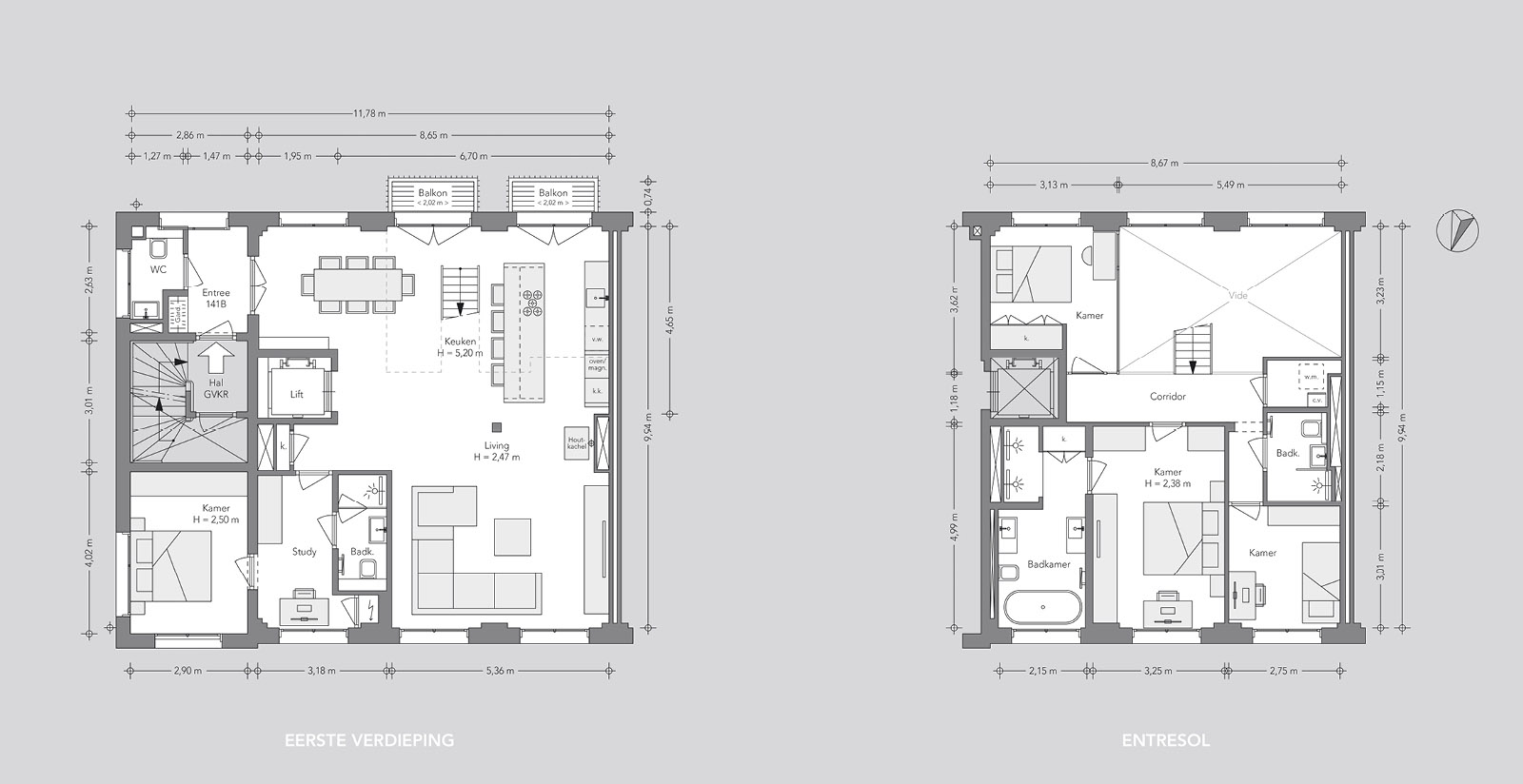
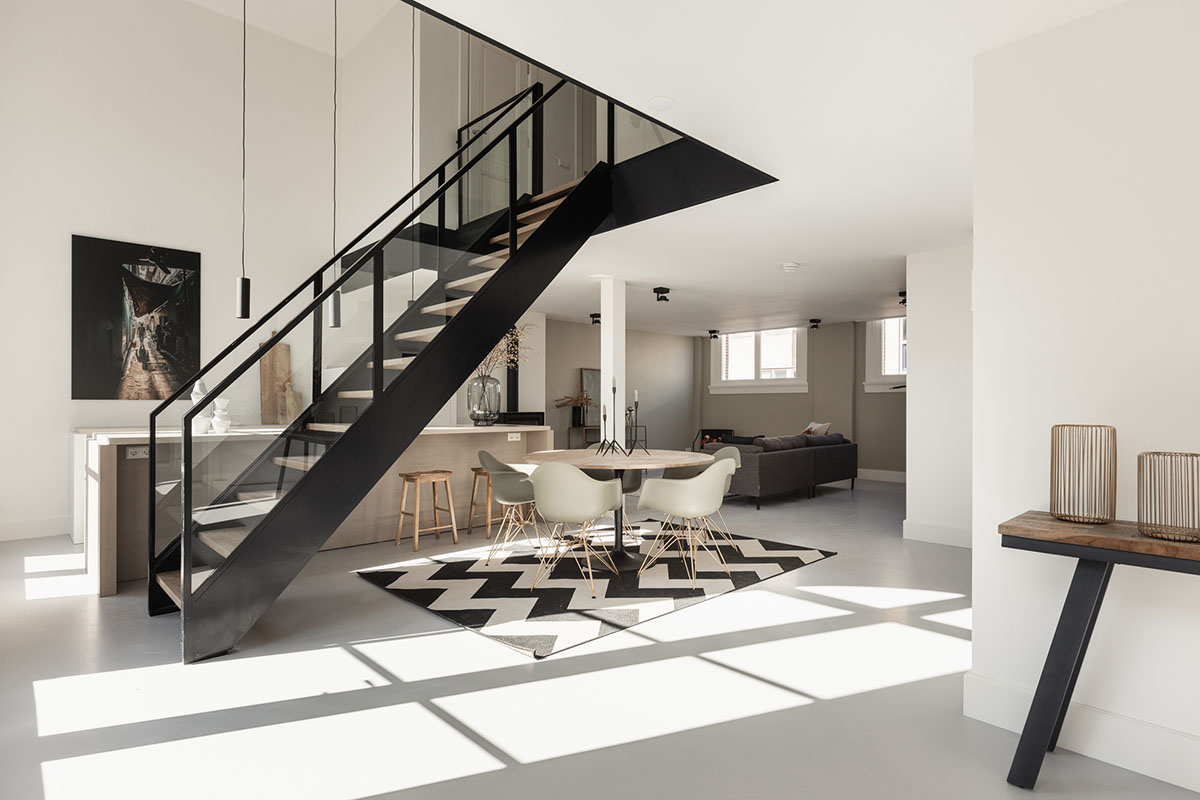
LOFT Nº4
LOFT Nº4 | EGELANTIERSSTRAAT 143 B
Loft 4 is on the first floor of the right wing of Koning Willemshuis and features a floor area of 180 sqm. The apartment Includes a mezzanine level and has an 8 sqm roof deck.
FIRST FLOOR AND MEZZANINE
The living area has a open-plan kitchen with French doors to the balcony. The kitchen has a view of the open gallery with a ceiling height of over 5 meters. The hall accesses a separate guestroom with a private bathroom. The roomy landing accesses three bedrooms and two bathrooms. Off the corridor is a separate European laundry with the fittings for the laundry machine and dryer.
SPECIFICATIONS
-
180 sqm residential floor area
-
First floor: large living area with Piet Boon kitchen, guestroom, bathroom, wood-burner
-
Mezzanine: master bedroom with a bathroom, two bedrooms and a bathroom to share
-
Balcony off the kitchen, 8 sqm roof deck on the first floor.
-
Open gallery height 5.1 m
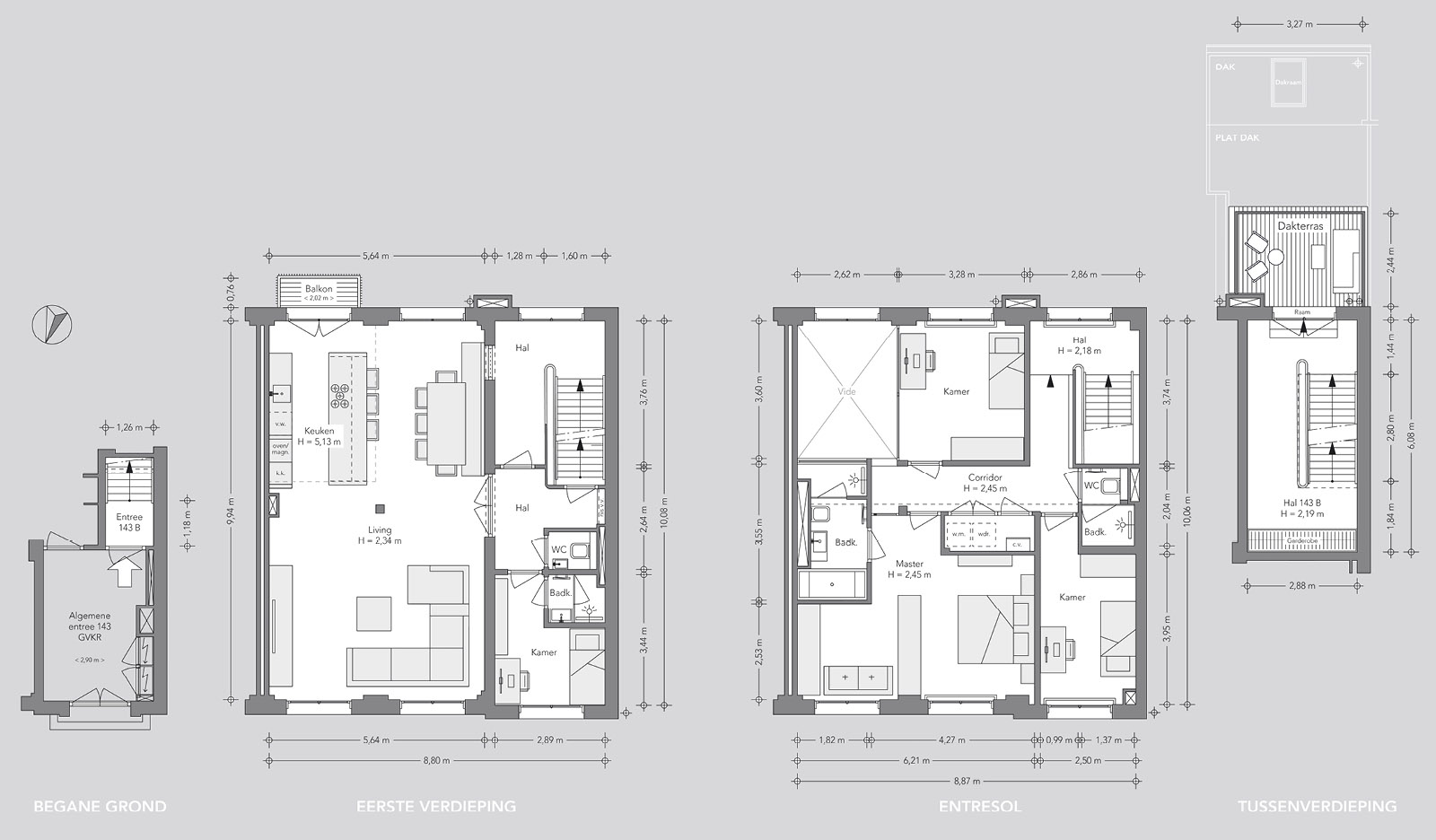
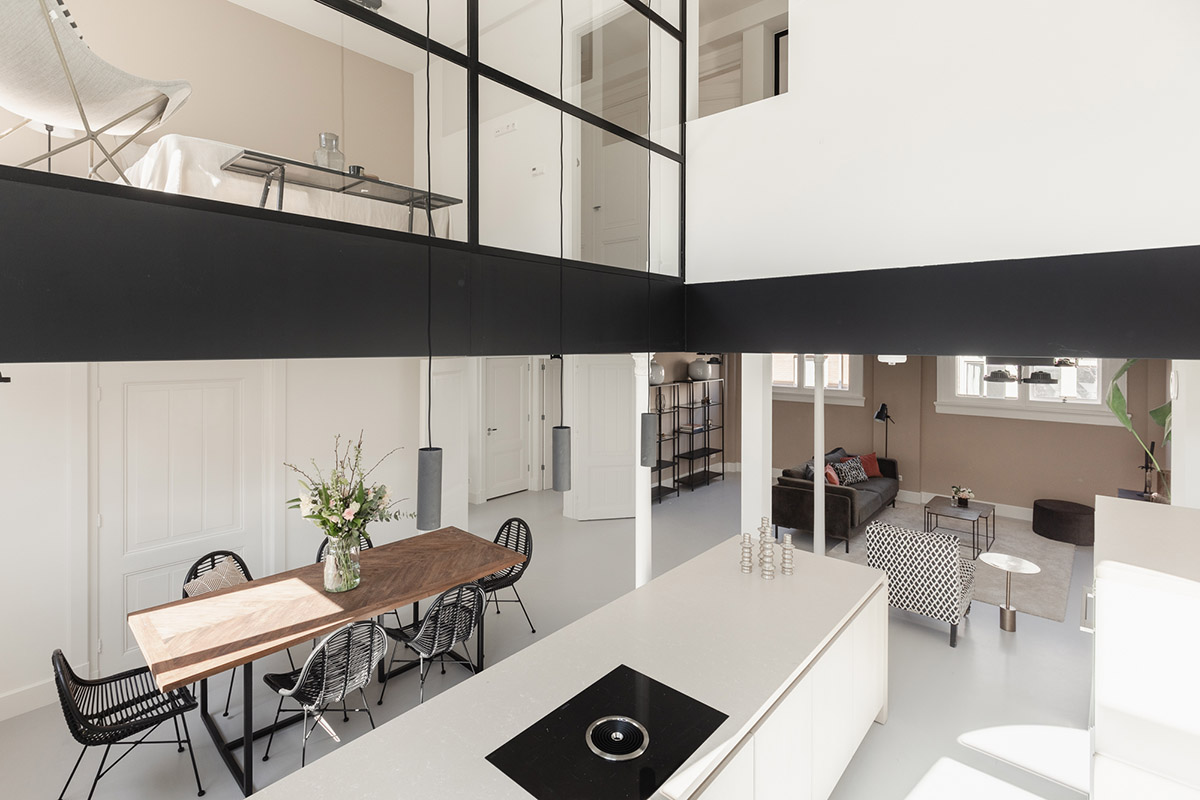
LOFT Nº5
LOFT Nº5 | EGELANTIERSSTRAAT 141 C
Exceptional penthouse with arched roof structure on the attic floor level and a mezzanine with guest quarters (192 sqm). The communal entrance is in the left wing of Koning Willemshuis and the elevator has direct access to the apartment.
ATTIC FLOOR
The attic floor encompasses the entire top level. This nearly 4-meter tall Penthouse is an open-plan space. The floorplan shows a luxury Piet Boon kitchen, an sitting area by the fireplace that connects through to the dining area in the light sunroom. The bathroom, restroom and utility room are separate spaces. There is a possibility to create two sleeping spaces. The mezzanine level features a bedroom for guests and a bathroom.
SPECIFICATIONS
-
192 sqm residential floor area
-
Lovely dormer and beautifully designed modular skylights
-
Living area with an open-plan Piet Boon kitchen, wood burning place
-
Mezzanine level with a private bathroom
-
South-facing balcony
-
Elevator
-
Wood-burning fireplace
