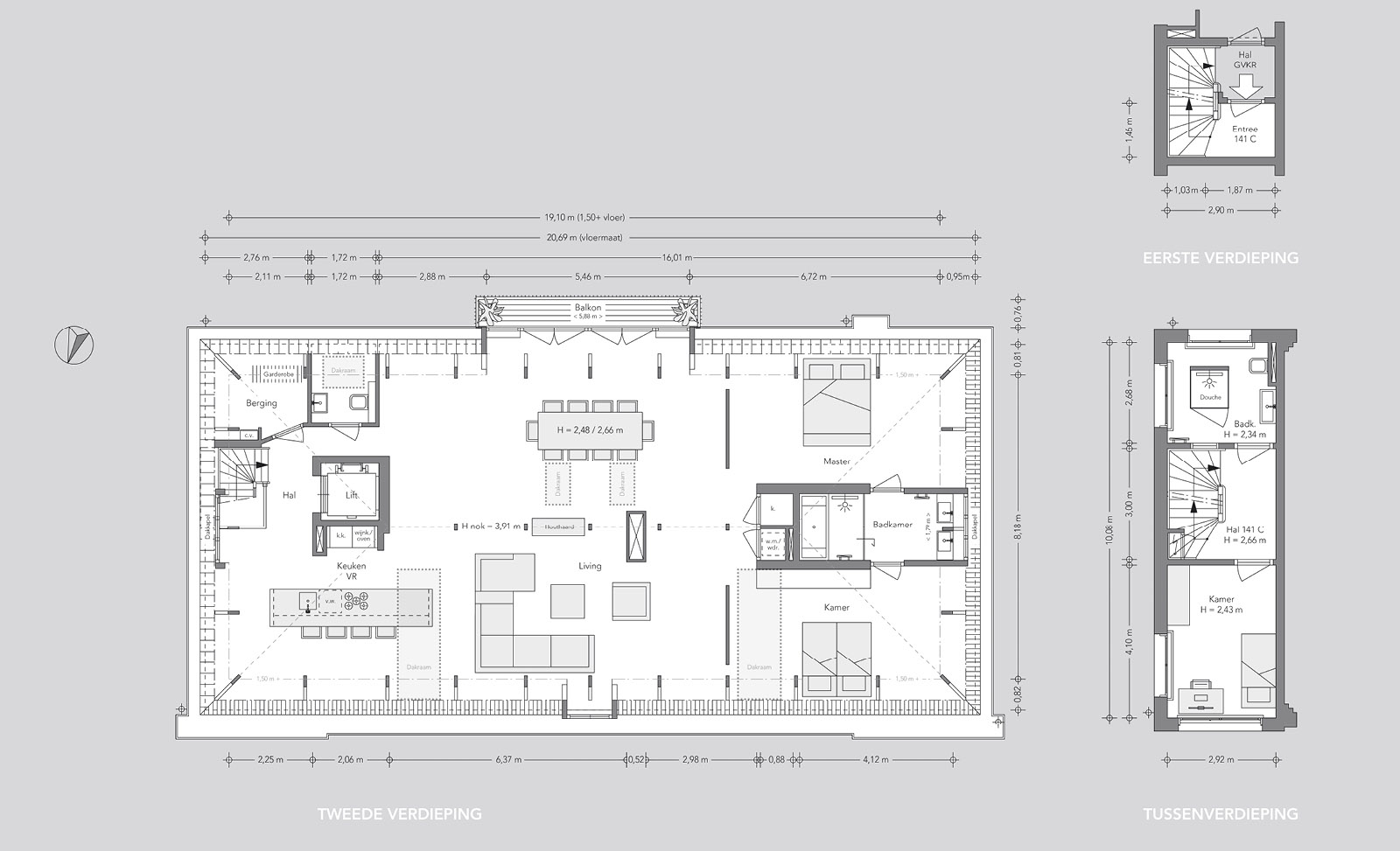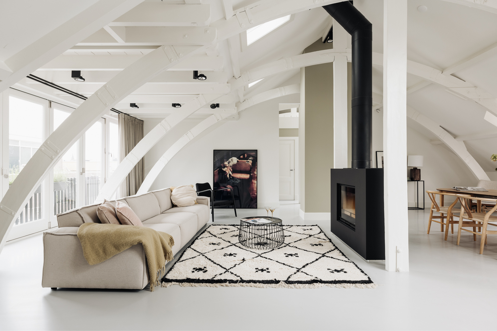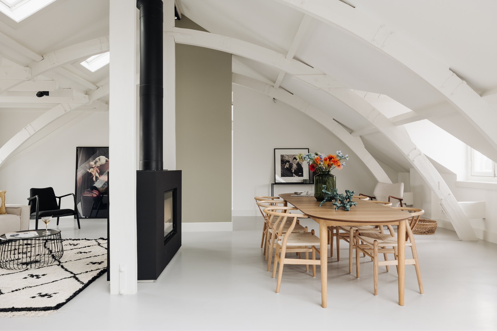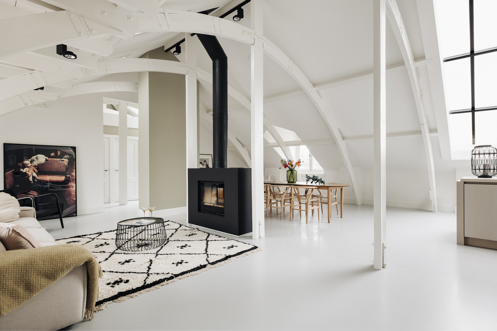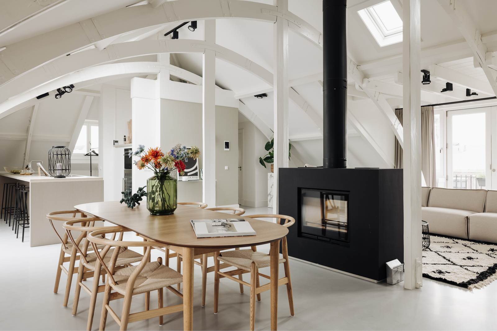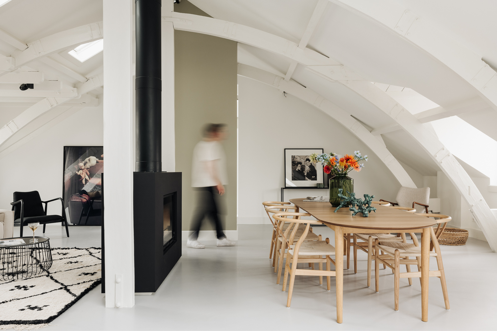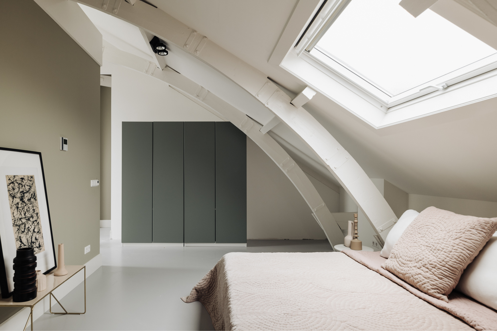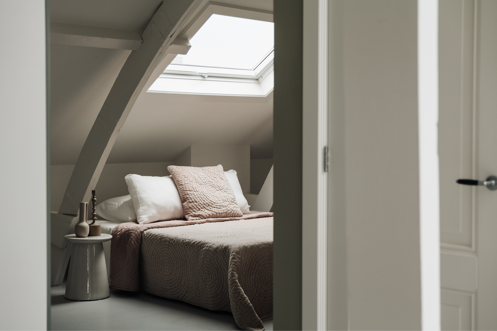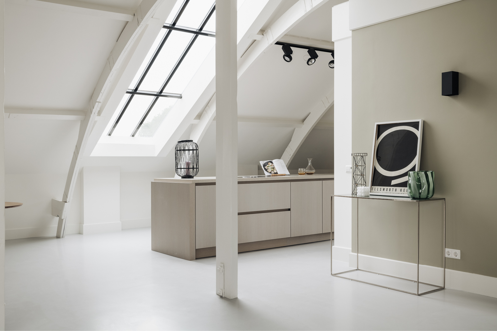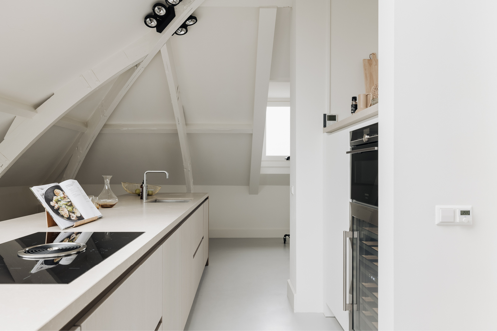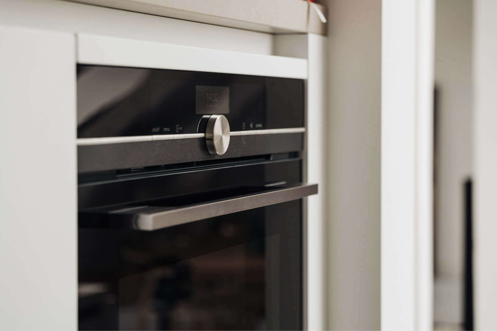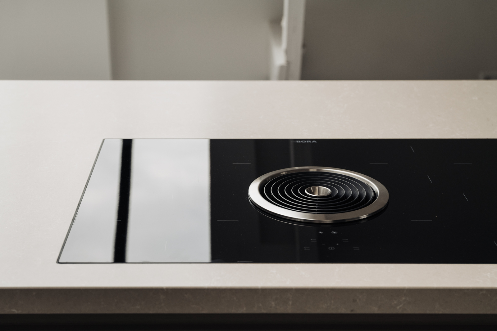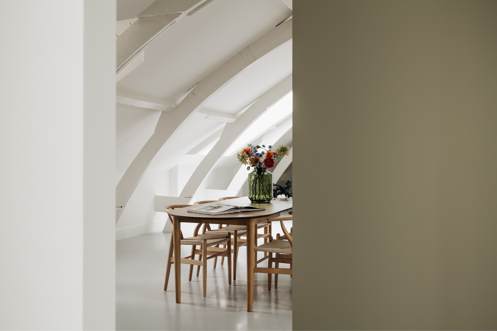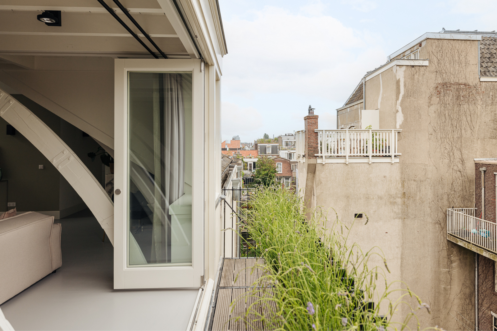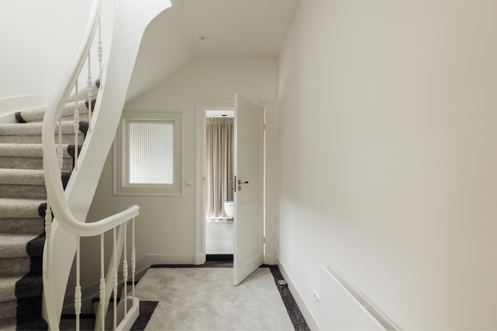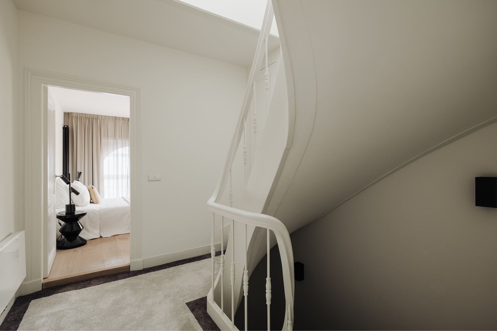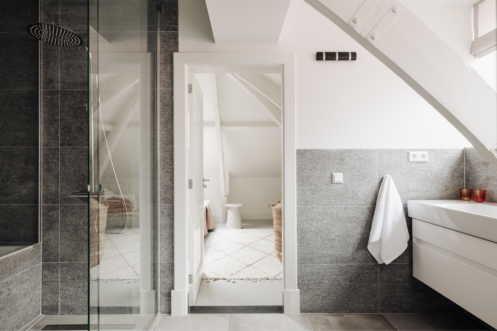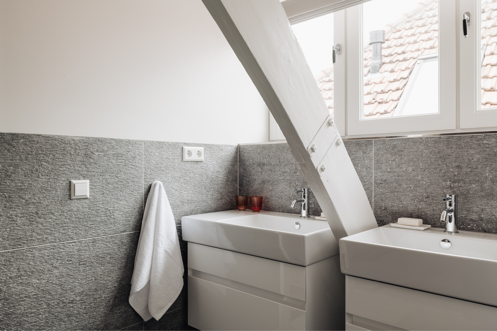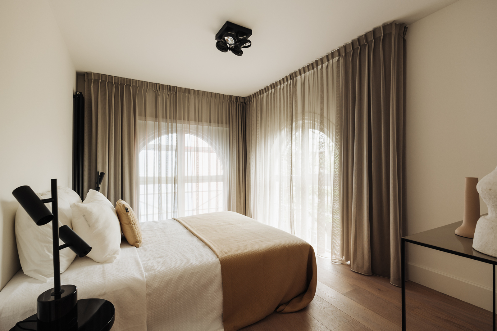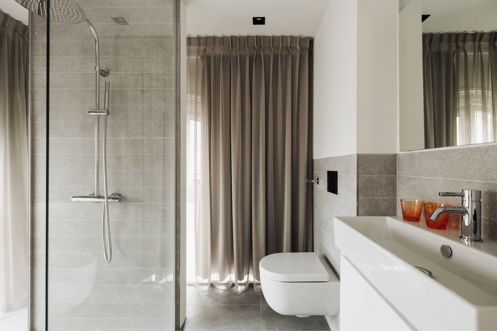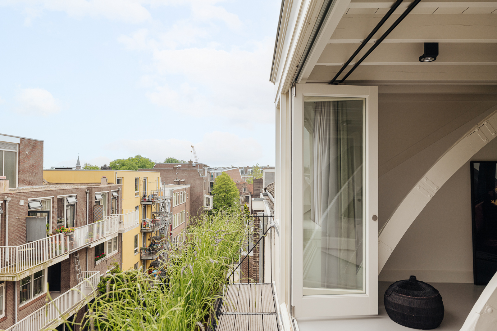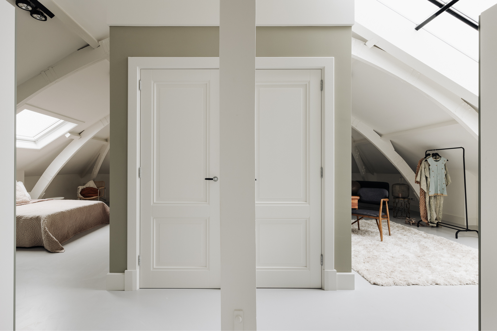LOFT Nº5 – Sold
LOFT Nº5 | EGELANTIERSSTRAAT 141 C
Exceptional penthouse with arched roof structure on the attic floor level and a mezzanine with guest quarters (192 sqm). The communal entrance is in the left wing of Koning Willemshuis and the elevator has direct access to the apartment.
ATTIC FLOOR
The attic floor encompasses the entire top level. This nearly 4-meter tall Penthouse is an open-plan space. The floorplan shows a luxury Piet Boon kitchen, an sitting area by the fireplace that connects through to the dining area in the light sunroom. The bathroom, restroom and utility room are separate spaces. There is a possibility to create two sleeping spaces. The mezzanine level features a bedroom for guests and a bathroom.
SPECIFICATIONS
-
192 sqm residential floor area
-
Lovely dormer and beautifully designed modular skylights
-
Living area with an open-plan Piet Boon kitchen, wood burning place
-
Mezzanine level with a private bathroom
-
South-facing balcony
-
Elevator
-
Wood-burning fireplace
-
Excellent Air Conditioning System
