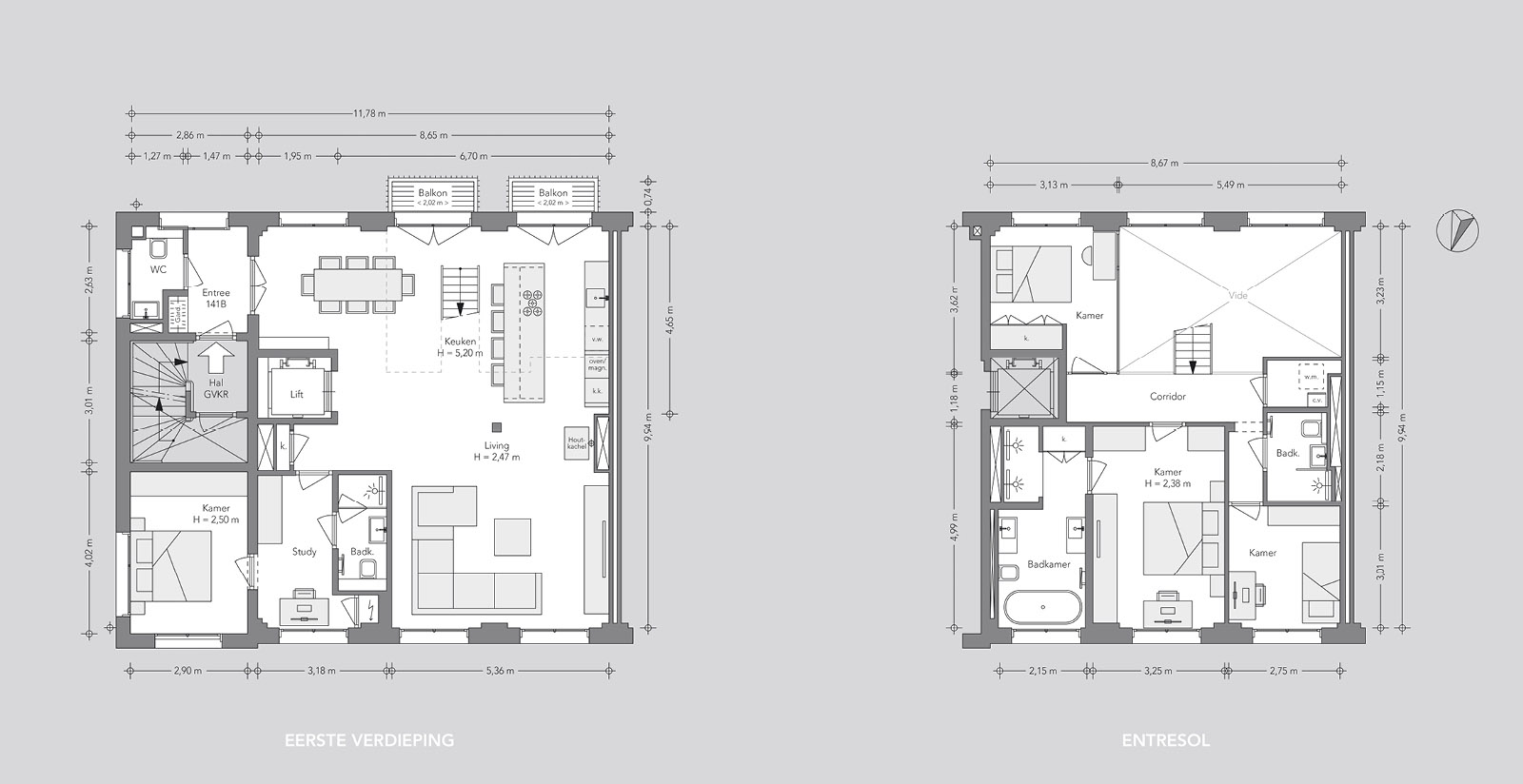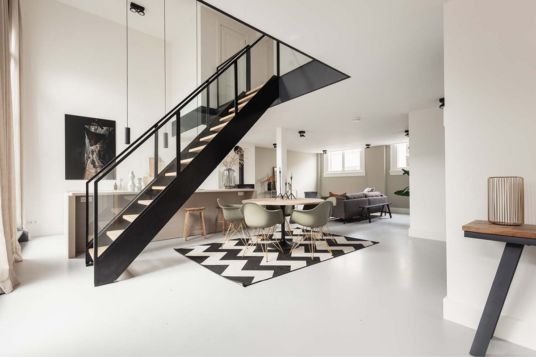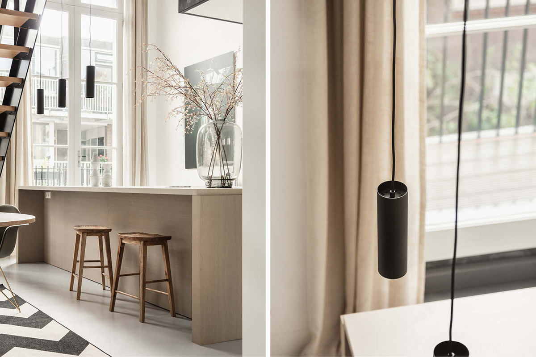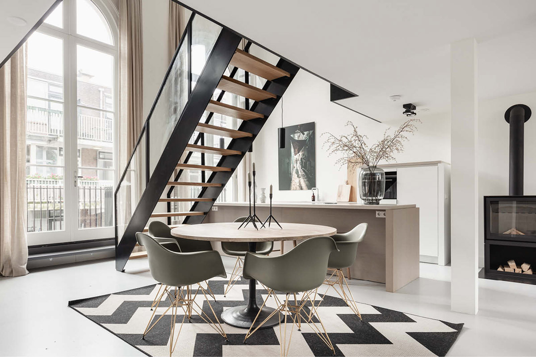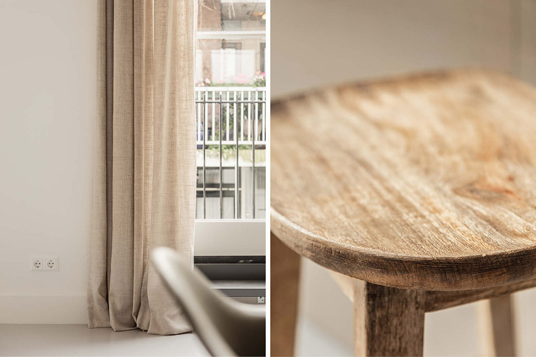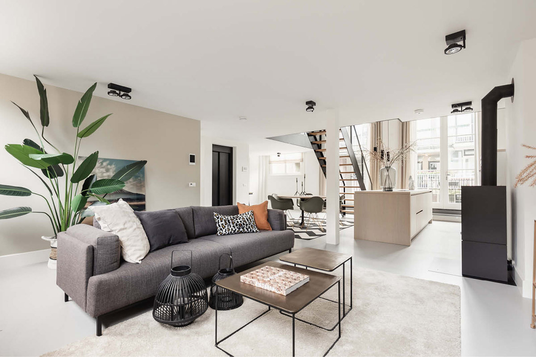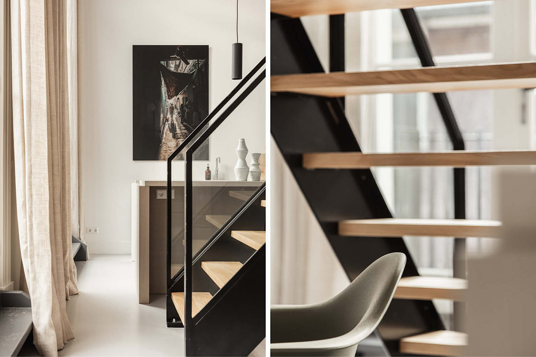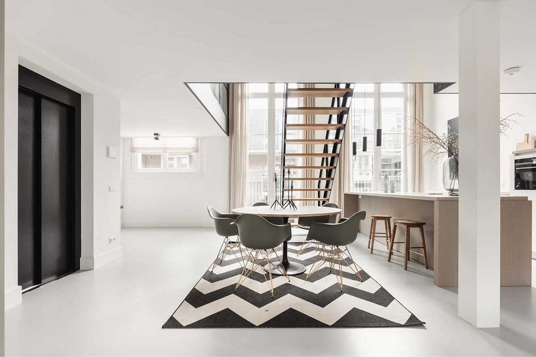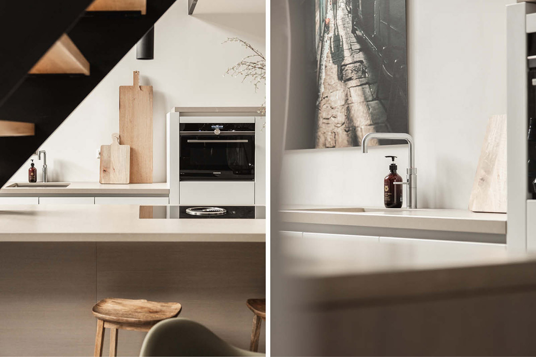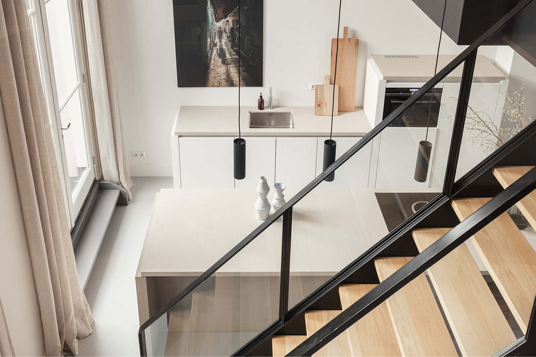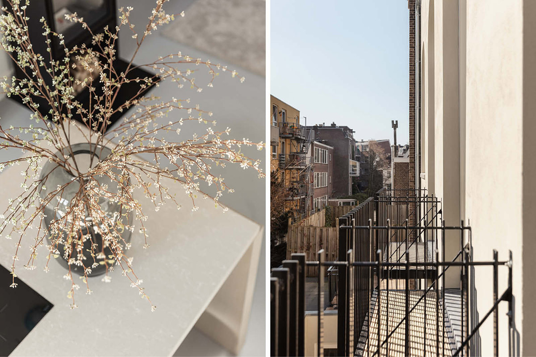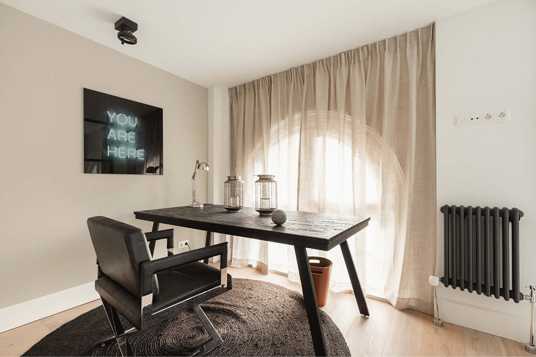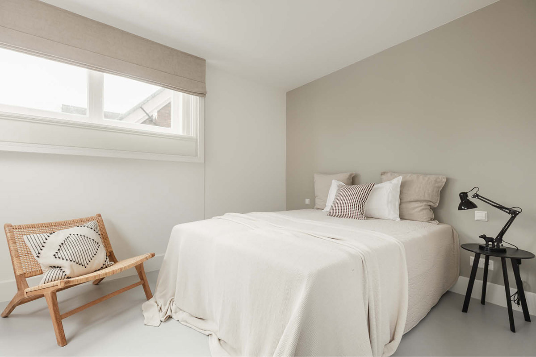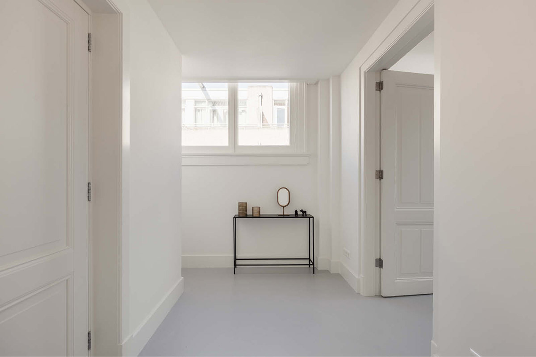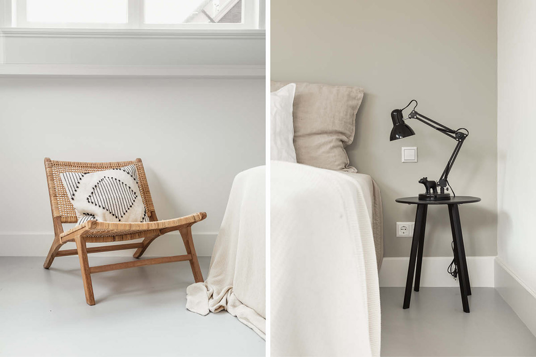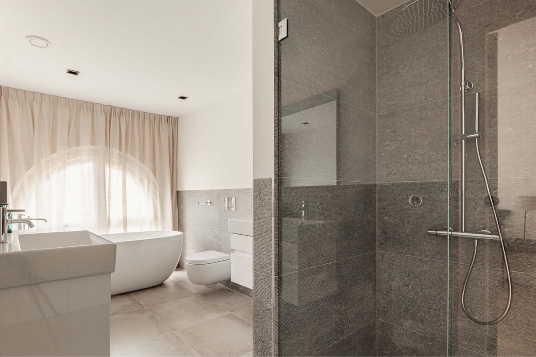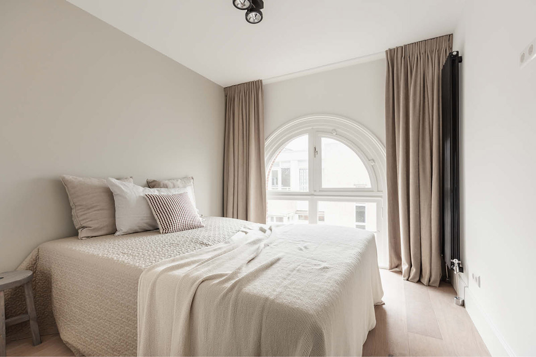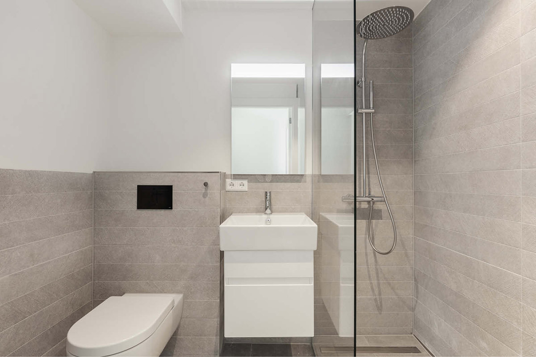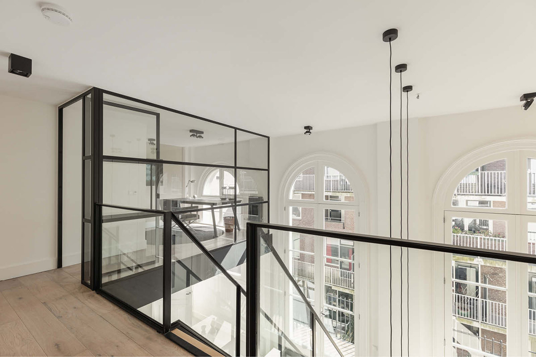LOFT Nº3 – Sold
LOFT Nº3 | EGELANTIERSSTRAAT 141 B
Loft 3 is located on the first floor on the left side of the Koning Willemshuis. The entrance with elevator leads directly into the house of 163 sqm, which is spread over the first floor and mezzanine.
FIRST FLOOR
From the staircase you enter the house at the rear. There is a Piet Boon design kitchen with cooking island. The balconies on the south can be entered through French doors with impressive windows. The ceiling is more than 5 meters high.
The living room is located under the mezzanine, at the front of the Koning Willemshuis. This is separated from the kitchen by an attractive wood stove. There is also a study, bedroom and bathroom at the front.
MEZZANINE
Via the steel staircase you reach the mezzanine with three spacious bedrooms and two bathrooms. The master bedroom has its own bathroom with bath, double shower, washbasins and toilet. The second bathroom has a shower, sink and toilet. There is a separate laundry room with connections for the washing machine and dryer.
SPECIFICATIONS
-
163 sqm living space
-
First floor: living room, Piet Boon kitchen, study, bedroom with bathroom
-
Mezzanine: master bedroom with bathroom, two bedrooms, second bathroom
-
Two balconies
-
Elevator (direct entrance into the house)
-
Ceiling height 5.2 m
-
€ 1.360.000,- (at buyer’s expense)
